947 Bending Branch Way
$437,090
4 Bds | 3 Ba | 3 Car | 2300 SqFt
Photo Gallery
Mortgage Calculator
Totals GO BACK
The Total Monthly Payment includes your loan principal & interest with estimated monthly property taxes and insurance payment.
Home Price:
$0
Down Payment:
$0
Principal & Interest:
$0
Monthly Taxes:
$0
Insurance:
$0
Mortgage Insurance*:
$0
Estimated Monthly Payment:
$0
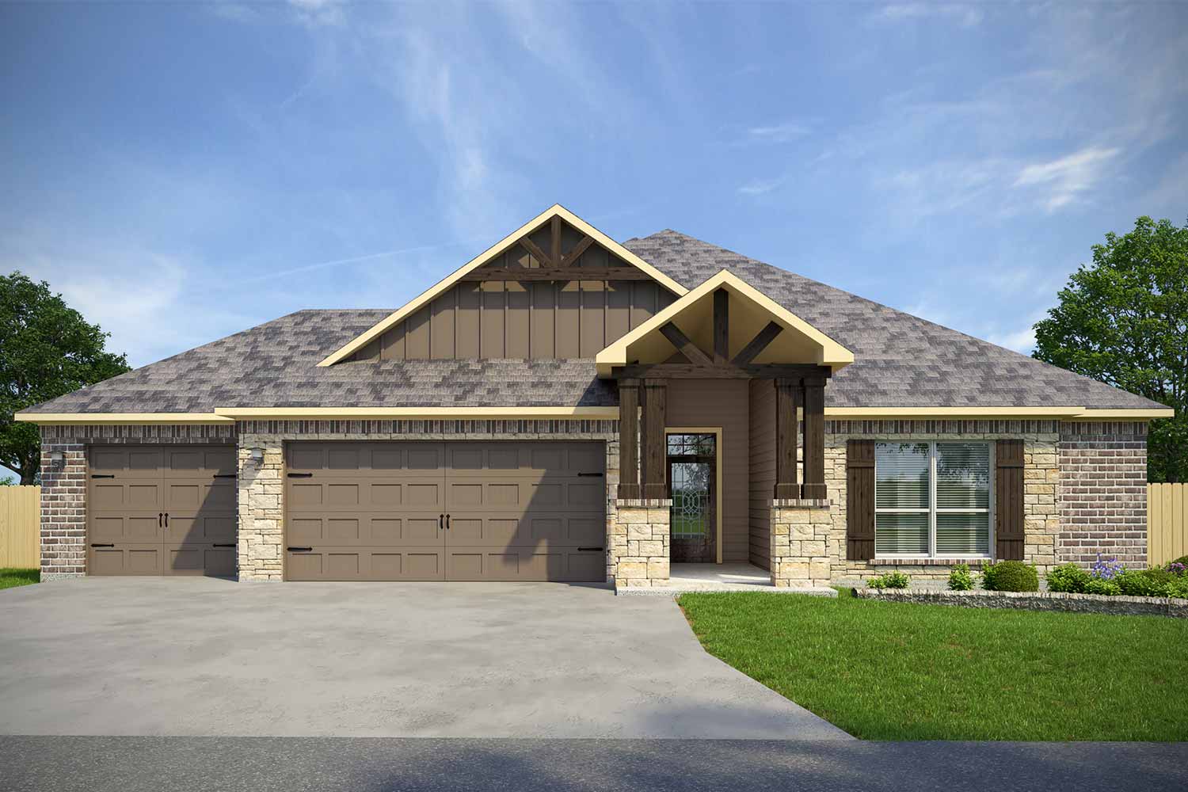
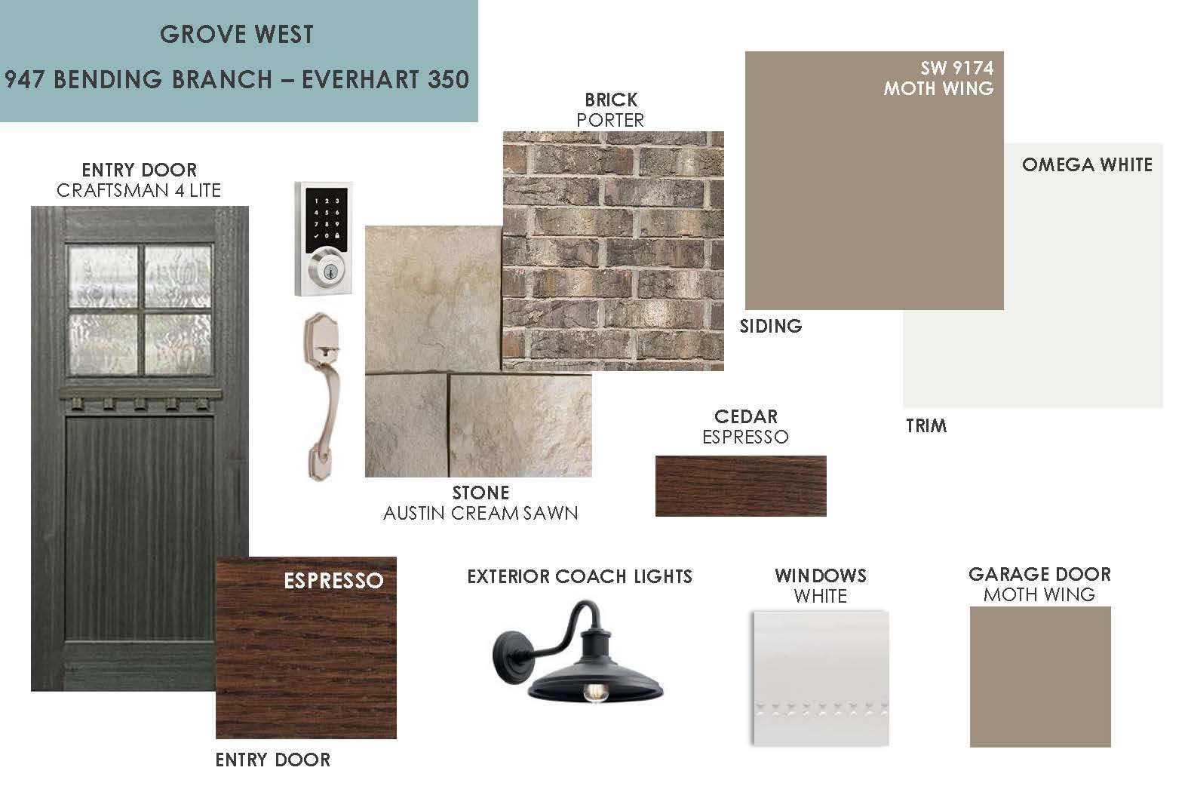
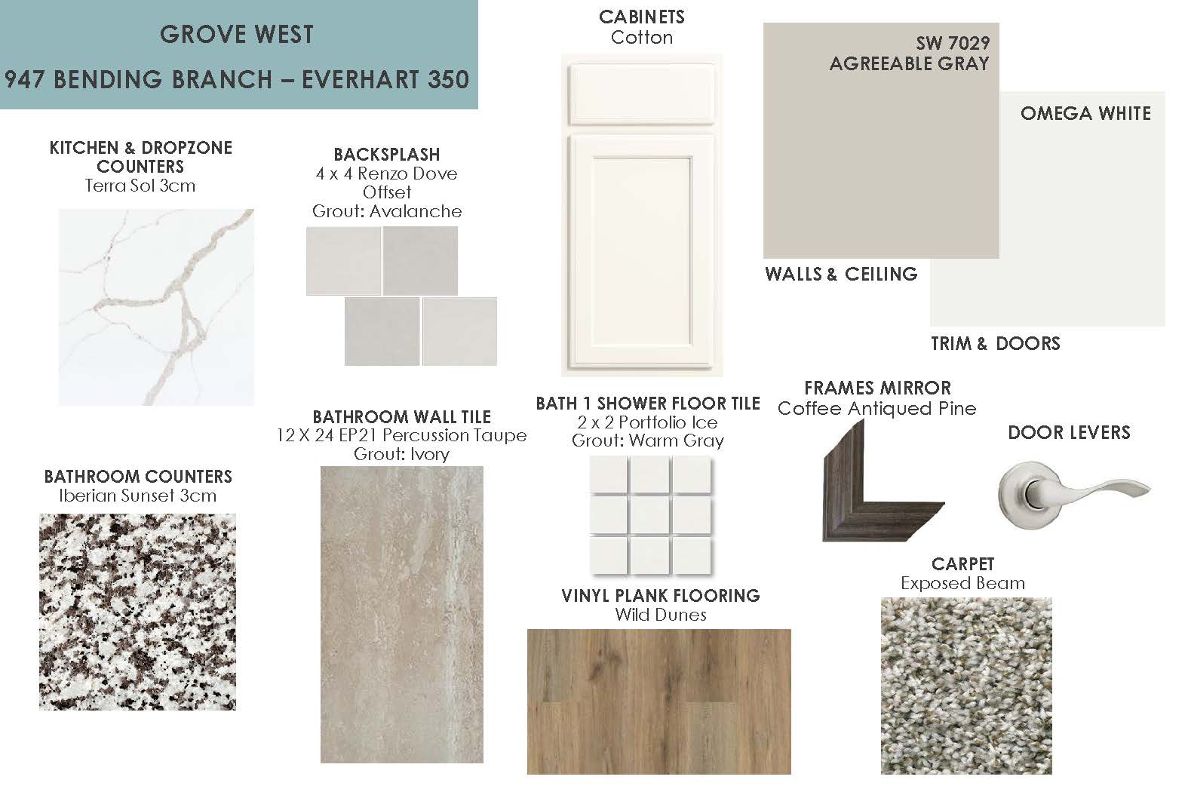
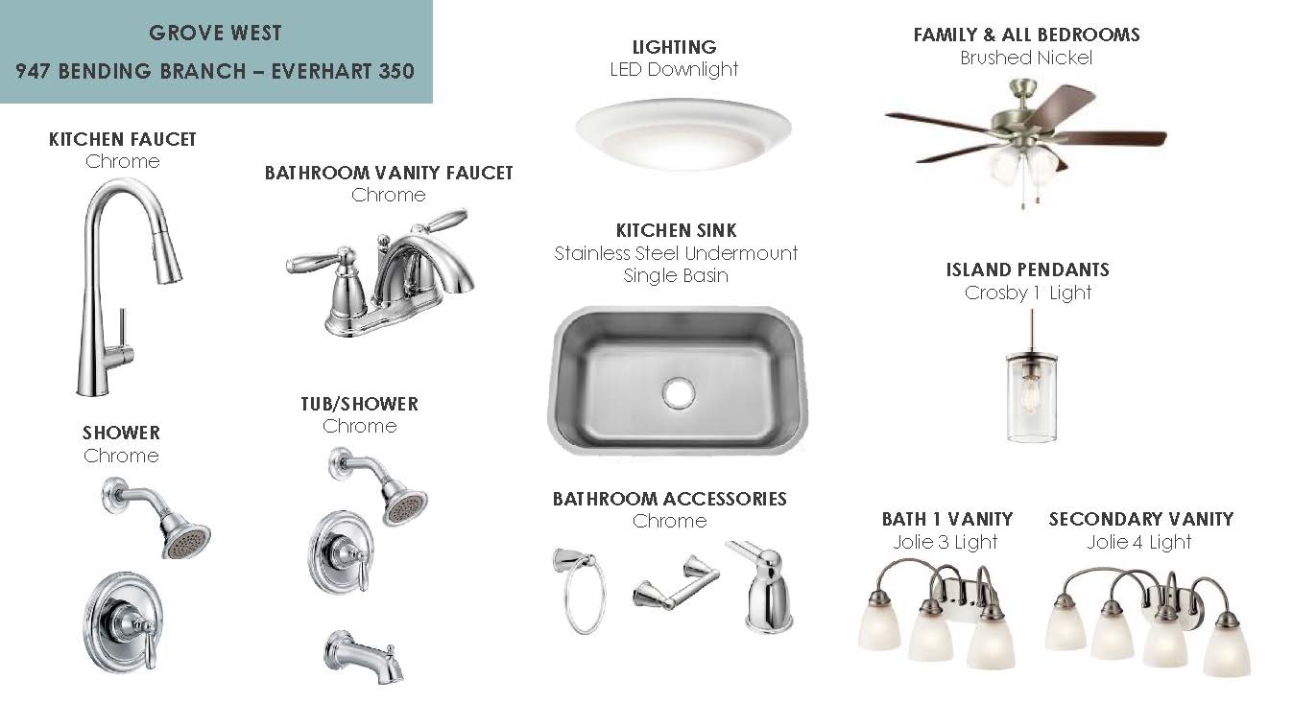




Home Details
Luxury meets affordability in this spacious home with a wide entryway and oversized living space! Fall in love with the marbled quartz countertops paired with bright cabinetry and pendant lighting. Warm wood-look flooring pairs with framed mirrors and upscale tile in the bathrooms. This home will not last long!
Top 5 Features
- Built-in Appliances
- Electronic Deadbolt
- Two Linen Closets
- Laundry Access from Closet 1
- 3rd Car Garage

Joey Smith
Communities Served:
Hills of Westwood Grove East Grove West Mesa Ridge Hills of Westwood Phase IV254-944-3060
Mortgage Calculator
Totals
The Total Monthly Payment includes your loan principal & interest with estimated monthly property taxes and insurance payment.
Home Price:
$0
Down Payment:
$0
Principal & Interest:
$0
Monthly Taxes:
$0
Insurance:
$0
Mortgage Insurance*:
$0
Estimated Monthly Payment:
$0
National Average Mortgage Rates
The mortgage calculator used throughout this website is provided for informational and illustrative purposes only. Omega does not warrant or guarantee the accuracy of the information provided and makes no representations associated with the use of this mortgage calculator as it is not intended to constitute financial, legal, tax, or mortgage lending advice. Use of this mortgage calculator does not constitute a quote or an offer of any type. Omega Builders encourages you to seek the advice of professionals in making any determination regarding, financial, legal, tax, or mortgage decisions as only an informed professional can appropriately advise you based upon the circumstances unique to your situation.
Floor Plan
The floor plan for this home is the Everhart 350
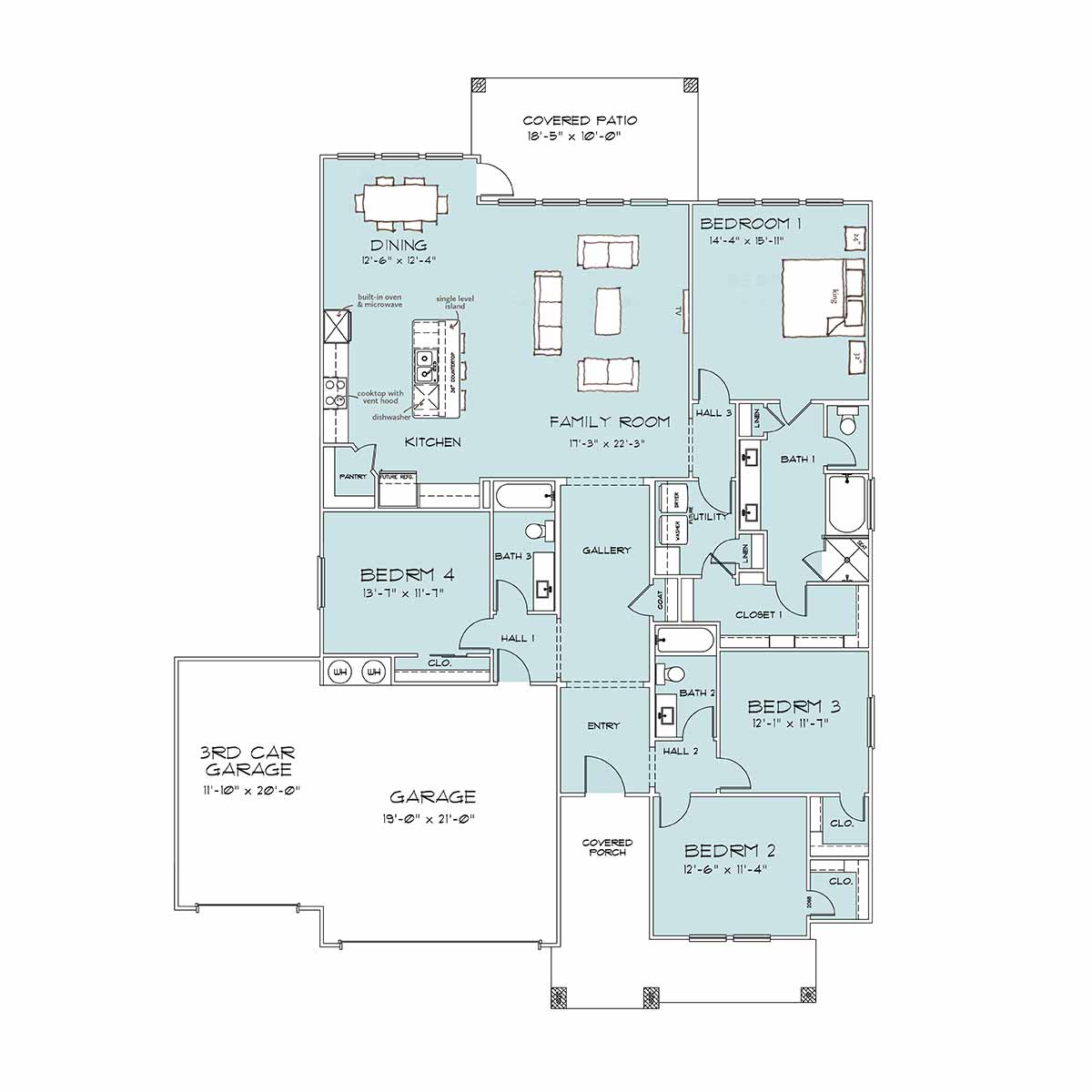
Community Overview
Grove West
Grove West features a community pool and soccer fields and is just minutes from Lakewood Elementary, one of the most sought-after schools in Belton ISD. Grove West is only 5 minutes from Belton Lake and the Westfield Market, where you will find great dining, shopping and more. It has easy access to I-35 which makes it a short drive to Waco, Dallas/Fort Worth & Austin. Like the other phases, we don't expect availability to last long!

